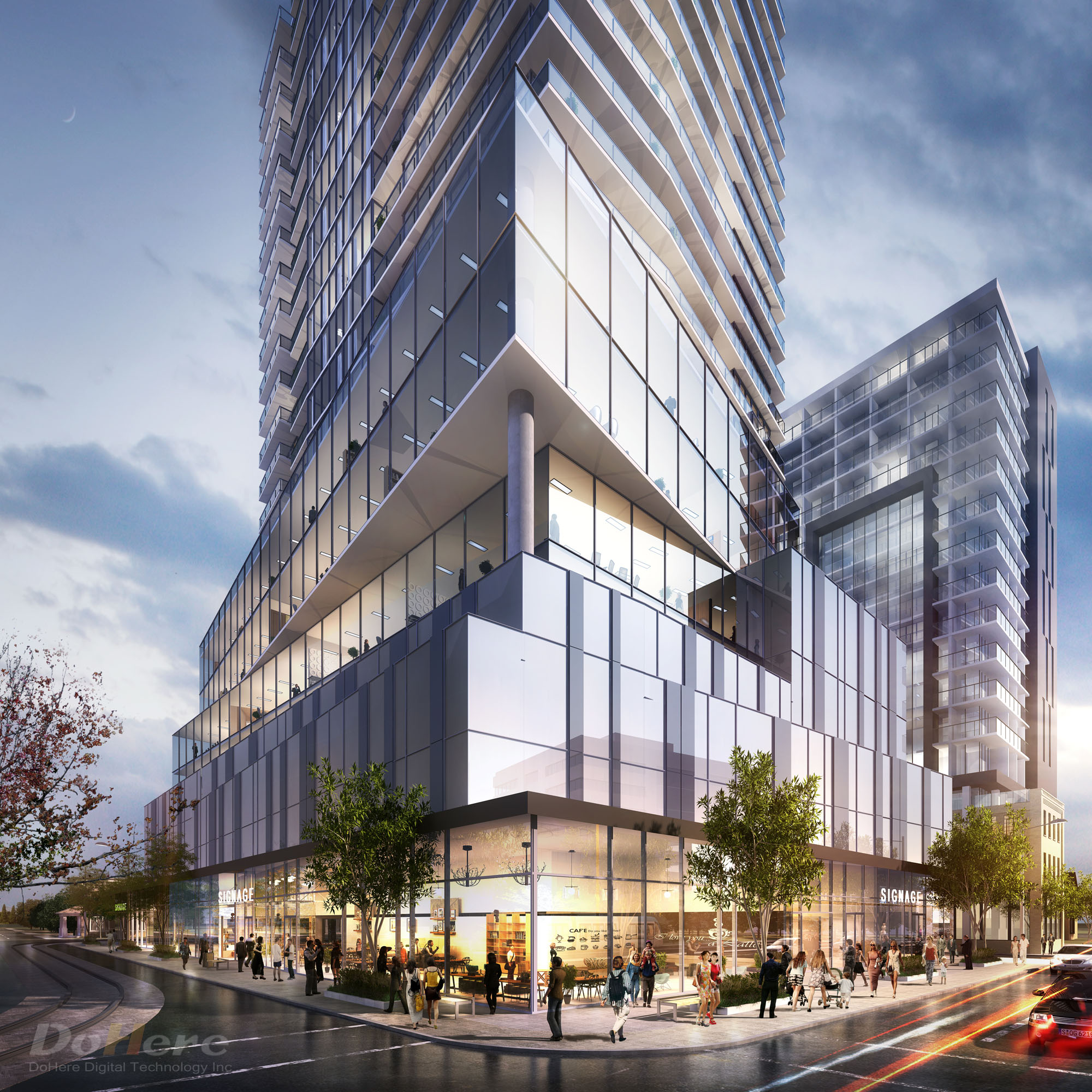Posts: 1,508
Threads: 13
Joined: Aug 2014
Reputation:
121
Link isn't working so I attached the pic. It has v2 in the filename, which makes me think this is a newer version that adds residential on top of the office building. Seems like a solid plan for that corner, there's plenty of residential demand and it fits with the neighbourhood.

Posts: 6,444
Threads: 38
Joined: Aug 2014
Reputation:
84
That's a HUGE uptick in what was being proposed. City likely to be OK with that? The area seems destined to become K-W's most dense residential node.
Posts: 99
Threads: 12
Joined: May 2019
Reputation:
10
Posts: 99
Threads: 12
Joined: May 2019
Reputation:
10
Looks to be about the same size as Circa - 19/20 floors
Posts: 1,508
Threads: 13
Joined: Aug 2014
Reputation:
121
(05-27-2019, 11:14 PM)panamaniac Wrote: That's a HUGE uptick in what was being proposed. City likely to be OK with that? The area seems destined to become K-W's most dense residential node.
Given all the high density residential around there, and being directly across the intersection from an ION station, I don't think they'd have much basis for objecting.
Posts: 4,297
Threads: 1
Joined: May 2015
Reputation:
178
(05-27-2019, 11:36 PM)taylortbb Wrote: (05-27-2019, 11:14 PM)panamaniac Wrote: That's a HUGE uptick in what was being proposed. City likely to be OK with that? The area seems destined to become K-W's most dense residential node.
Given all the high density residential around there, and being directly across the intersection from an ION station, I don't think they'd have much basis for objecting.
The Red is going to look pretty tiny by comparison! I guess with it backing on regular houses though it probably won’t get replaced by something bigger anytime soon.
Posts: 2,402
Threads: 7
Joined: Aug 2014
Reputation:
48
That would be incredible. Seems perfect, and I hope that the City would see that. Mix of three uses right at the LRT station, awesome.
Posts: 4,911
Threads: 155
Joined: Aug 2014
Reputation:
118
Wow that's massive change for that site. A great one though. Wow
Posts: 10,238
Threads: 64
Joined: Sep 2014
Reputation:
293
(05-27-2019, 11:36 PM)taylortbb Wrote: (05-27-2019, 11:14 PM)panamaniac Wrote: That's a HUGE uptick in what was being proposed. City likely to be OK with that? The area seems destined to become K-W's most dense residential node.
Given all the high density residential around there, and being directly across the intersection from an ION station, I don't think they'd have much basis for objecting.
There is always the Waterloo city council, not exactly the strongest proponent of intensification.
I assume this is just a concept for now, and the approvals process has not been started yet, right?
Posts: 4,911
Threads: 155
Joined: Aug 2014
Reputation:
118
Usually just right in the immediate uptown core though
Posts: 69
Threads: 3
Joined: Mar 2018
Reputation:
4
Interesting - The future density in that area is crazy.
1. Circa
2. Perimeter (185 King S)
3. 144 Park
4. 155 Caroline
5. Bauer
6. Two large condo towers at King and John (Sunlife)
7. 9 storey tower at King and George
Probably only a matter of time before something happens with the funeral home site as well.
Also, a few more 6 - 9 storey buildings will likely go up on the other side of King (beside The Red; on the Dairy Queen site, etc.).
King & Allen is going to be one of the most desirable areas in the city for live/work/retail.
Posts: 69
Threads: 3
Joined: Mar 2018
Reputation:
4
I am surprised that Perimeter could bid on this project (and win) with such an eye-catching architectural design, only to totally change to a much cheaper looking design - and add a condo tower, when residential was not allowed as per the City's bid guidelines for this project. Not really fair to the other bidders since the land is much more valuable if residential is permitted.
I am happy to see another condo at this location, but I really like the original curved-wall design.
Posts: 615
Threads: 4
Joined: Jul 2016
Reputation:
23
(05-30-2019, 10:01 AM)Tony_Plow Wrote: I am surprised that Perimeter could bid on this project (and win) with such an eye-catching architectural design, only to totally change to a much cheaper looking design - and add a condo tower, when residential was not allowed as per the City's bid guidelines for this project. Not really fair to the other bidders since the land is much more valuable if residential is permitted.
I am happy to see another condo at this location, but I really like the original curved-wall design.
The concept with residential shown above is not Perimeter's. Two different proposals. Who knows which one will happen in the end.
Posts: 1,935
Threads: 102
Joined: Aug 2014
Reputation:
18
But Perimeter bought the land already correct? So maybe this is an old render?
Posts: 99
Threads: 12
Joined: May 2019
Reputation:
10
Quote from Dave Jaworsky about this project from The Record
"It represents the highest standard of urban design among the submissions," he said. "It includes a roof deck, an outdoor plaza, active street frontages with five retail stores and a prominent main entrance on Allen Street."
This suggests that there were several designs for this project before the Perimeter Developments one was selected.
Additionally, Gensler is doing the Architectural work for this project, not Kirkor
|




