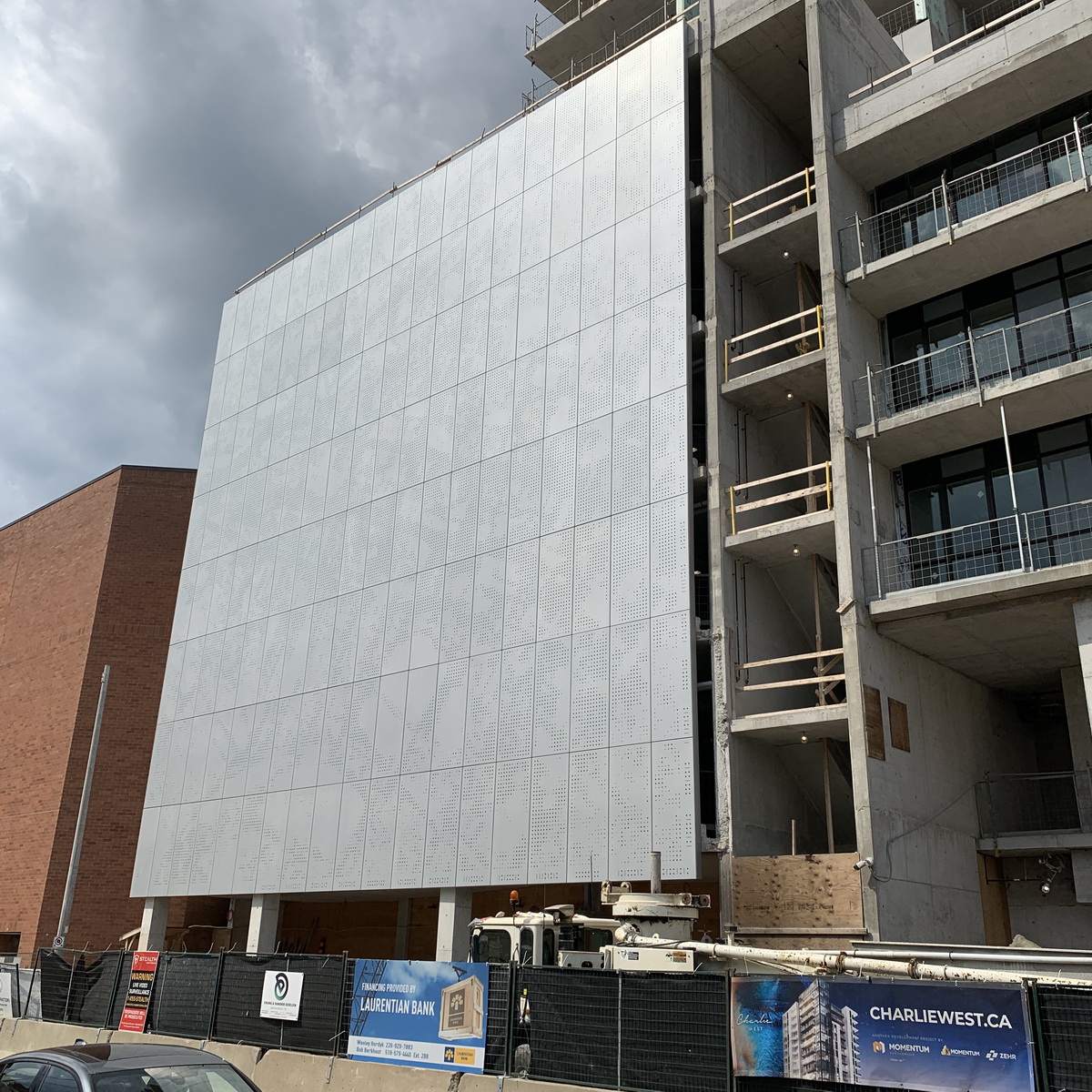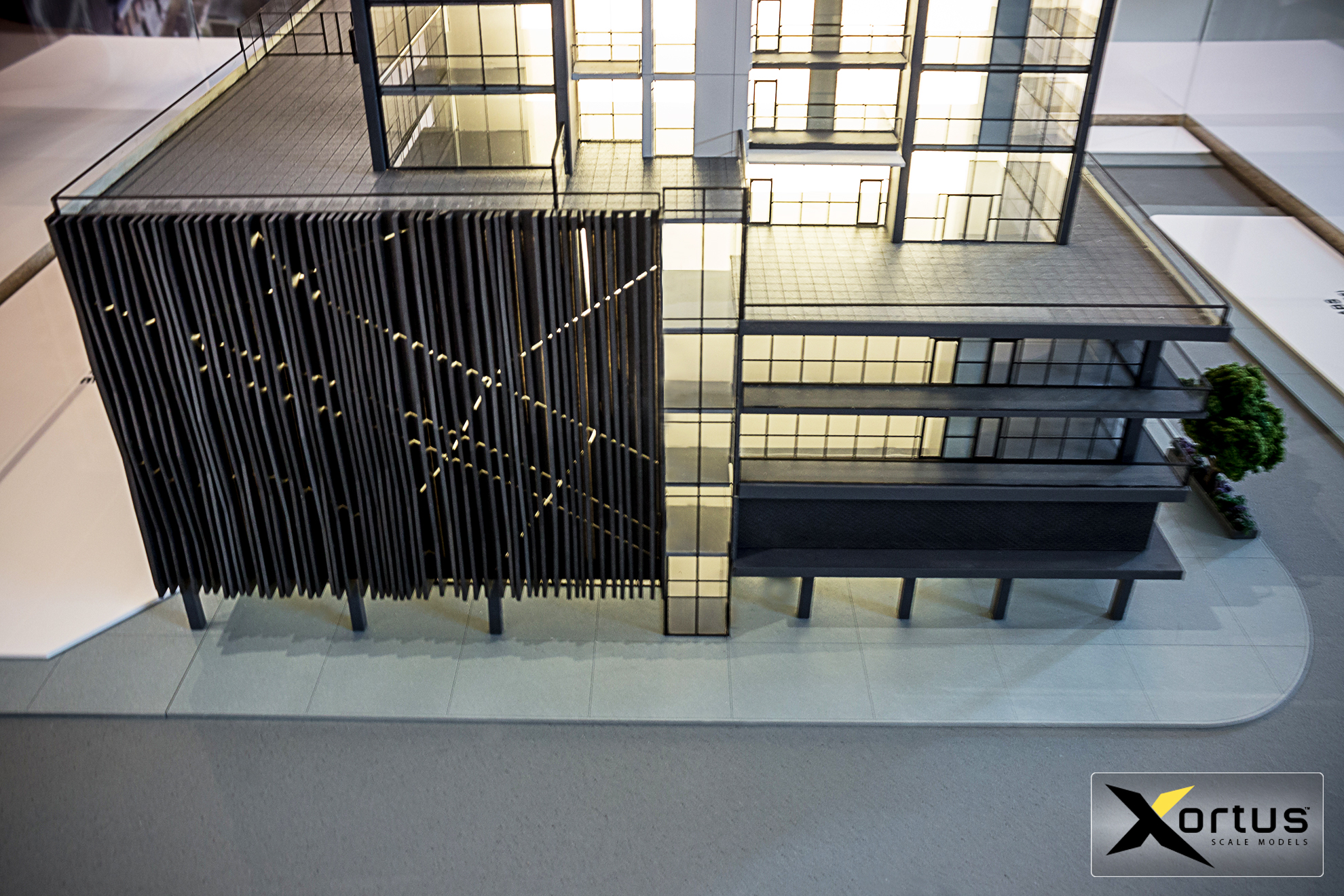Posts: 1,099
Threads: 6
Joined: Aug 2014
Reputation:
99
05-20-2020, 09:10 AM
(This post was last modified: 05-20-2020, 09:12 AM by Coke6pk.)
Bjays93 Wrote:Took me a while to figure out what I was looking at. Thought there was something under construction blocking out the podium in the photo, not realizing that was the cladding, which says a lot.
This. Exactly. Me too.
(05-20-2020, 08:25 AM)jamincan Wrote: I wonder if the pointillist map effect would have been more successful if there was some sort of matte semi-opaque sheeting behind the panels so that the backlighting is more even.
While I completely agree with your view, I'm not sure about parking garage ventilation.... could those holes be essential to their planned air flow?
Coke
Posts: 10,251
Threads: 64
Joined: Sep 2014
Reputation:
293
(05-20-2020, 09:10 AM)Coke6pk Wrote: (05-20-2020, 08:25 AM)jamincan Wrote: I wonder if the pointillist map effect would have been more successful if there was some sort of matte semi-opaque sheeting behind the panels so that the backlighting is more even.
While I completely agree with your view, I'm not sure about parking garage ventilation.... could those holes be essential to their planned air flow?
Unlikely that the holes would be functional. But even if they were, you could mount white glass/plexi on stands behind it to get both the obscured lighting effect and the airflow.
But I doubt they are going to do that.
Posts: 10,251
Threads: 64
Joined: Sep 2014
Reputation:
293
Looking at the cladding again, it's very clear, even to a casual observer, that there is a pattern to the holes. What the pattern means or represents is not obvious -- but that could actually be intentional, to get people to look and think.

Posts: 919
Threads: 4
Joined: Oct 2018
Reputation:
16
Agreed it does look like some aerial picture turned cladding - are the solid spots (no holes) building structure in the city?
Posts: 1,099
Threads: 6
Joined: Aug 2014
Reputation:
99
Definitely looks like an arial photograph, with the non-holes being buildings / trees. There does appear to be a roadwork grid pattern, but for the life of me, I can't place where in the city it is. (Maybe its an arial view of that lot at some point in the past... maybe that lower-centre building is the Gazz bar?)
Coke
Posts: 4,304
Threads: 1
Joined: May 2015
Reputation:
178
(05-28-2020, 02:34 PM)Coke6pk Wrote: Definitely looks like an arial photograph, with the non-holes being buildings / trees. There does appear to be a roadwork grid pattern, but for the life of me, I can't place where in the city it is. (Maybe its an arial view of that lot at some point in the past... maybe that lower-centre building is the Gazz bar?)
Coke
The most recent photo isn’t at a great angle, and it’s easier to see at night. Nevertheless, you can see the railway and Victoria St. running near the top, and King/Charles/Duke running diagonally down to the lower right.
Posts: 919
Threads: 4
Joined: Oct 2018
Reputation:
16
Can we call a spade a spade, they could have done a better job with this - it shouldn't take an entire regional forum board membership of downtown centric folks weeks to figure out the image they are going for ... just saying ¯\_(ツ)_/¯
Posts: 4,911
Threads: 155
Joined: Aug 2014
Reputation:
118
I'm just disappointed they shifted from the original map plan here.
Posts: 919
Threads: 4
Joined: Oct 2018
Reputation:
16
The binary cool code thing right? Was going to have some message like Kitchener is Awesome or something embedded....
Would have been much cooler and appropriate noting the companies in the vicinity!
Posts: 4,304
Threads: 1
Joined: May 2015
Reputation:
178
(05-29-2020, 11:22 AM)Spokes Wrote: I'm just disappointed they shifted from the original map plan here.
Are you sure they shifted? I’m guessing whatever original plan you saw wasn’t very precise about exactly what they were doing.
Posts: 6,456
Threads: 38
Joined: Aug 2014
Reputation:
84
(05-29-2020, 10:12 PM)ijmorlan Wrote: (05-29-2020, 11:22 AM)Spokes Wrote: I'm just disappointed they shifted from the original map plan here.
Are you sure they shifted? I’m guessing whatever original plan you saw wasn’t very precise about exactly what they were doing.
Rather than a plan, I believe the expectations were based on the published renders of the project.
Posts: 4,911
Threads: 155
Joined: Aug 2014
Reputation:
118
(05-29-2020, 12:50 PM)Momo26 Wrote: The binary cool code thing right? Was going to have some message like Kitchener is Awesome or something embedded....
Would have been much cooler and appropriate noting the companies in the vicinity!
It was a binary overlay of a roadmap of the DTK area
Posts: 4,911
Threads: 155
Joined: Aug 2014
Reputation:
118
(05-29-2020, 10:12 PM)ijmorlan Wrote: (05-29-2020, 11:22 AM)Spokes Wrote: I'm just disappointed they shifted from the original map plan here.
Are you sure they shifted? I’m guessing whatever original plan you saw wasn’t very precise about exactly what they were doing.
They definitely shifted. From both renders and sales center models.
See:

Posts: 4,304
Threads: 1
Joined: May 2015
Reputation:
178
(05-31-2020, 07:07 PM)Spokes Wrote: They definitely shifted. From both renders and sales center models.
Thanks. I don’t remember that picture but it’s definitely not what got built.
Posts: 4,911
Threads: 155
Joined: Aug 2014
Reputation:
118
I LOVED that design feature
|




